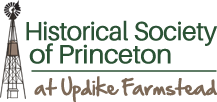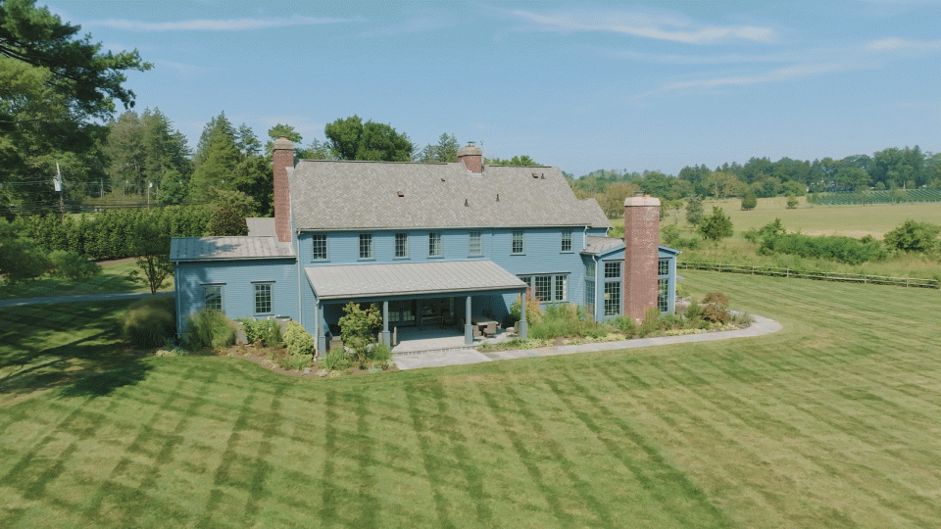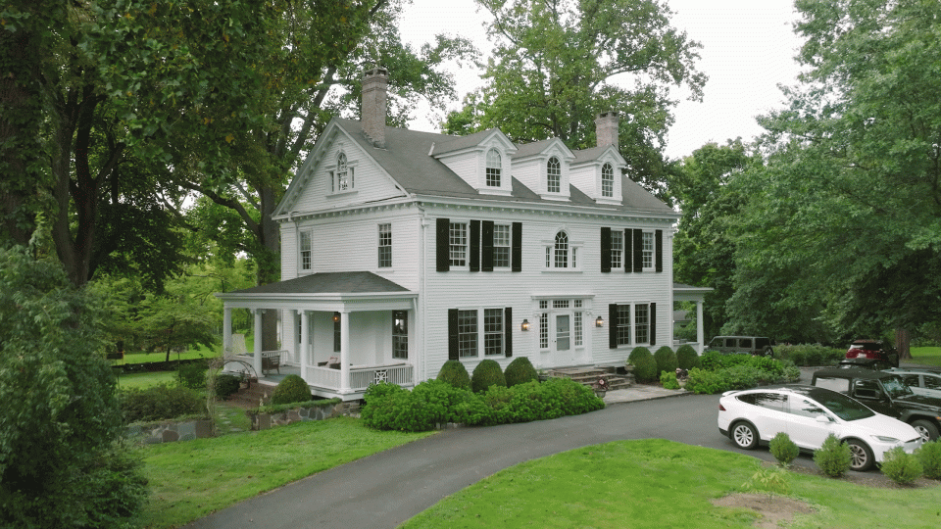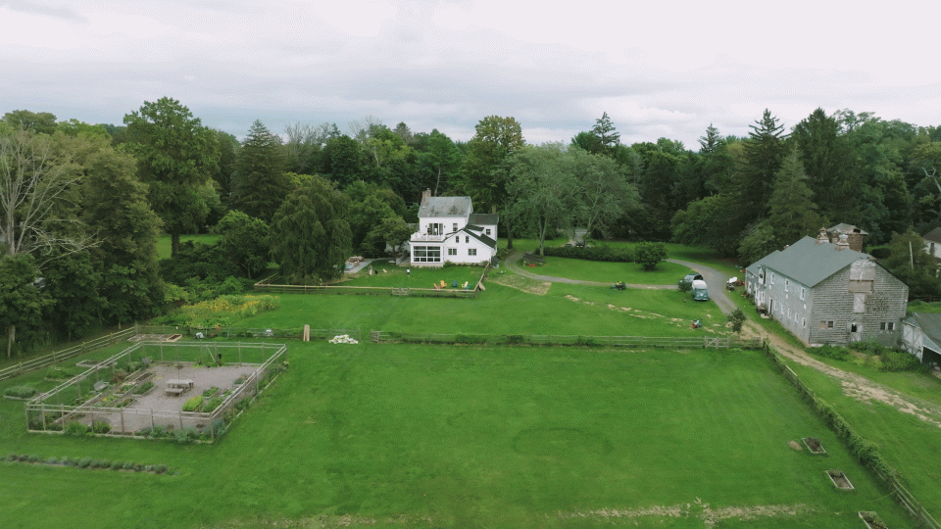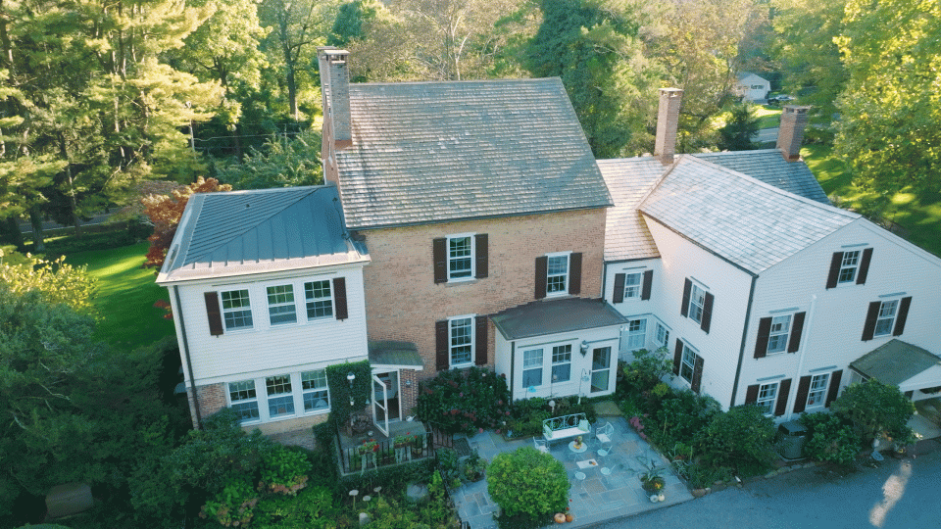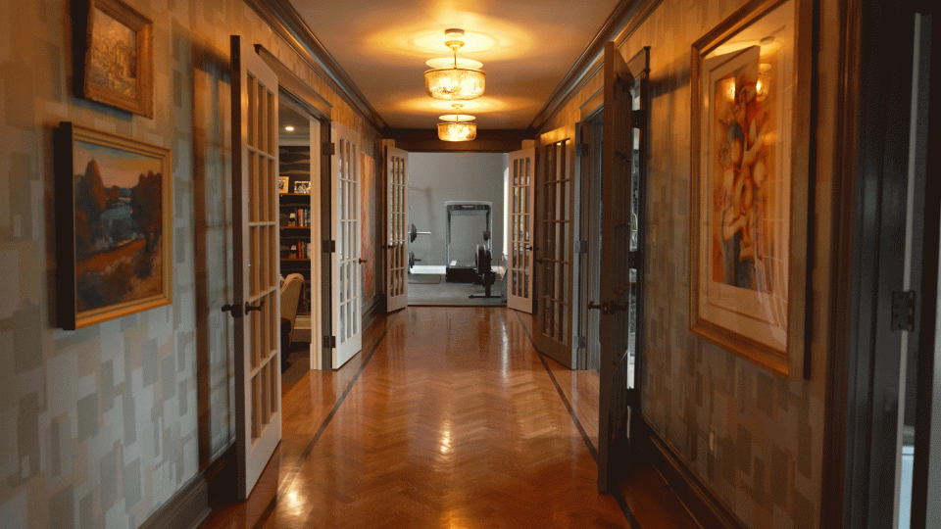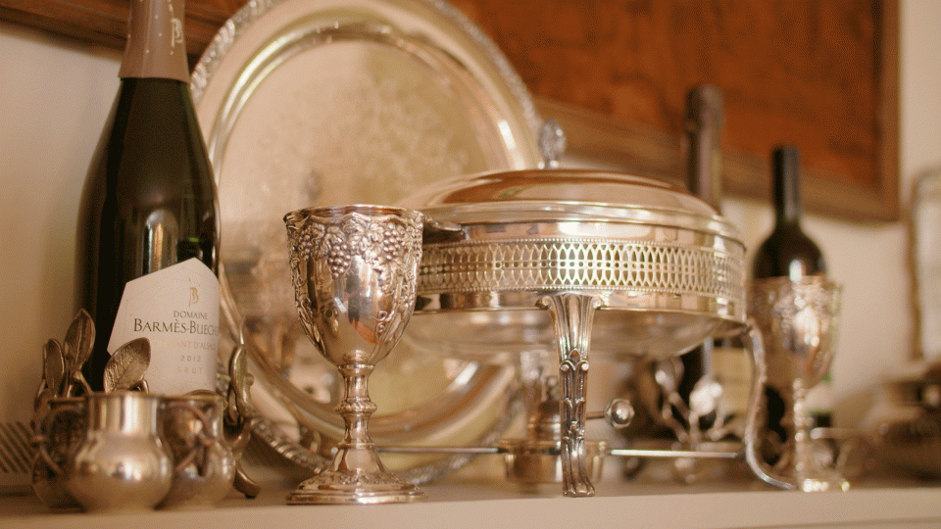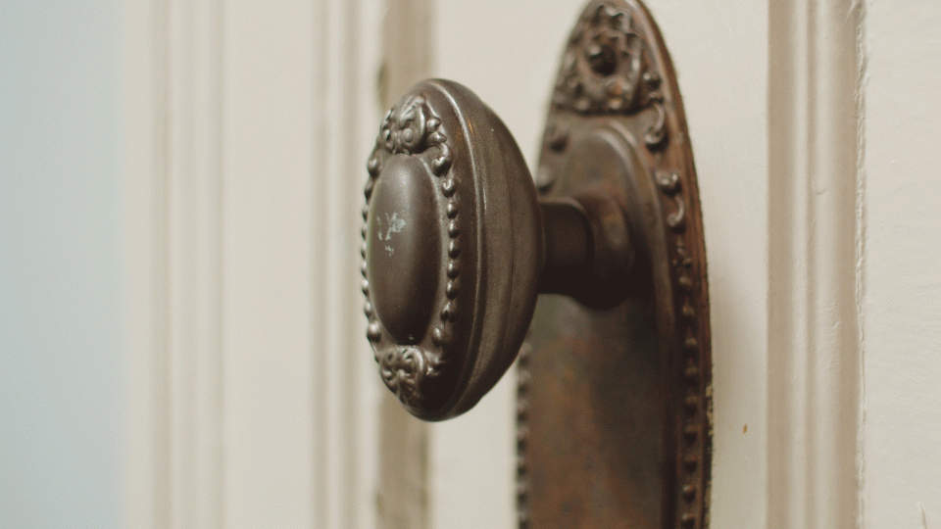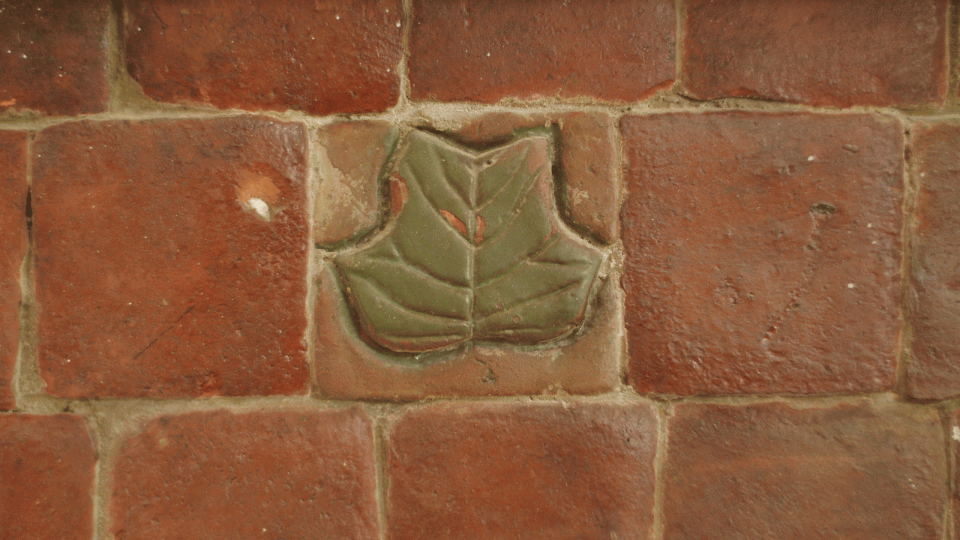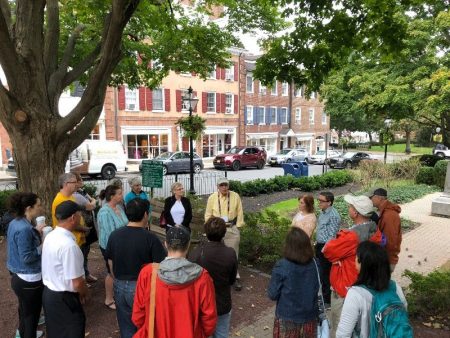Thank you for joining us for the 2023 Virtual House Tour.
Access to the tour closed on December 31.
Explore the history, architecture, landscape and interior design, and private art collections at four of Princeton’s spectacular homes, on-demand, at your own pace.
Each ticket includes full event access. Each week one home will be released, with all four available the last week of the tour.
Event Sponsorship and Ads Please Click Here
